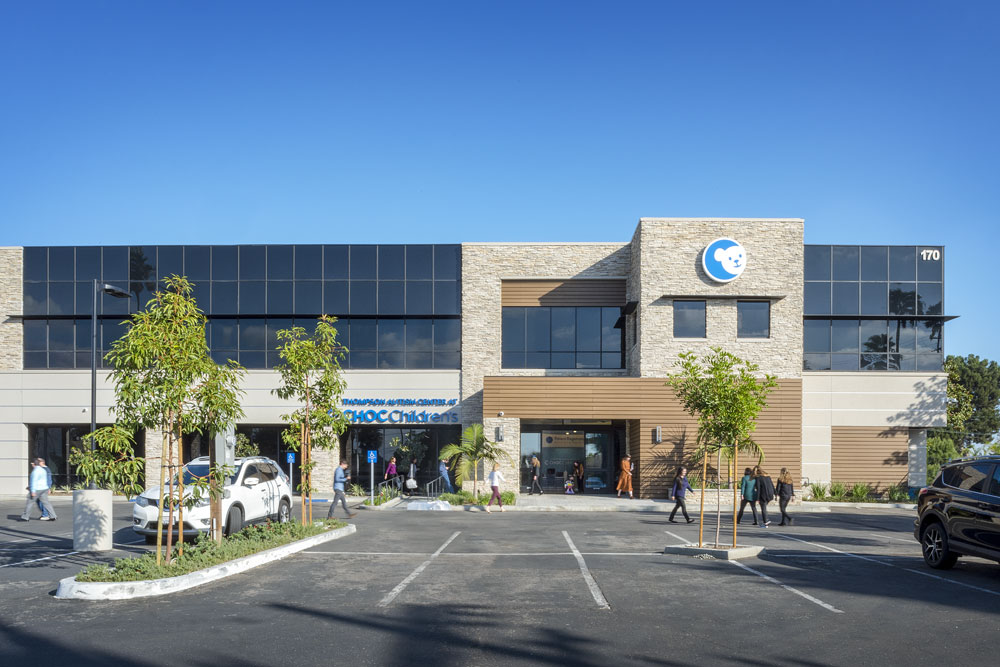By Tracey Walker

Exterior of the Thompson Autism Center at CHOC Children’s
The average age of diagnosis for autism spectrum disorder (ASD) is 4 years. These patients also tend to have higher rates of co-occurring conditions such as seizures, gastrointestinal issues, attention deficit hyperactivity disorder, and sleep disorders than the general population, meaning many families must travel to multiple facilities to receive treatment for those different needs. Children’s Hospital of Orange County (CHOC Children’s) in Orange, Calif., recognized this challenge and sought to create a centralized facility that would serve as a medical home for children with ASD.
“There are other centers out there, but what was missing was a home where kids and families could come to receive their diagnosis as well as care in a coordinated manner,” says Dr. Tom Megerian, clinical director for CHOC Children’s Thompson Autism Center.
The $9.5 million CHOC Children’s Thompson Autism Center opened in March. A former medical office building located just blocks away from CHOC Children’s main campus was selected as the site, so specialists can easily deliver services at both locations. The two-story, 20,000-square-foot facility is divided into three distinct areas: therapy rooms, assessment rooms, and multidisciplinary exam rooms.
The first floor of the center houses nine therapy and interventional treatment rooms for services such as Adaptive Behavior Analysis (ABA) therapy, toilet training, and occupational and speech therapy, as well as areas dedicated to care coordination, family resource consultation, education, and telehealth. Assessment and adaptive-use clinical exam rooms, which can be used for dentistry care or electroencephalogram monitoring, are on the second floor.
Severe behavior rooms and lab spaces are designed with sound attenuation features, so a child having trouble with getting blood drawn or having behavioral issues wouldn’t negatively influence others in the clinic. Additionally, “the exam rooms are bigger than traditional exam rooms to allow families to be in there and kids have space to roam around and play, which is helpful to get them to calm down and focus,” says Matthew Lazari, executive director of CHOC Children’s Thompson Autism Center.
On both floors of the building, adjacent to the waiting areas, nooks or circular cubbies were incorporated to allow a child to choose where he or she may feel more comfortable. “For example, if children are feeling overwhelmed and anxious once they have arrived for their appointment, they may spot the nooks and ‘hide out’ for comfort,” says Megerian.
To inform some of the design decisions, the design team consulted Dr. Shireen Kanakri, an associate professor of interior design at Ball State University and director of the Health Environment Design Research Lab in Muncie, Ind. “She provided valuable research information regarding color, imagery, and acoustics and their effect on autistic children,” says Hilary Thomas-Herd, associate vice president, interior designer at CannonDesign (Dallas), which provided architecture and interior design services on the project.
For example, Kanakri’s feedback noted that children with ASD thrive in calm and relaxing settings where they can decompress, so the design team chose a color palette with pastel hues and artwork with familiar themes of animals and families to avoid triggering negative emotions. “The thing I love about the center is that you don’t walk into a sterile environment, because the entire facility was designed to provide a comfortable, non-threatening environment for children who sense the world differently,” Lazari says.











